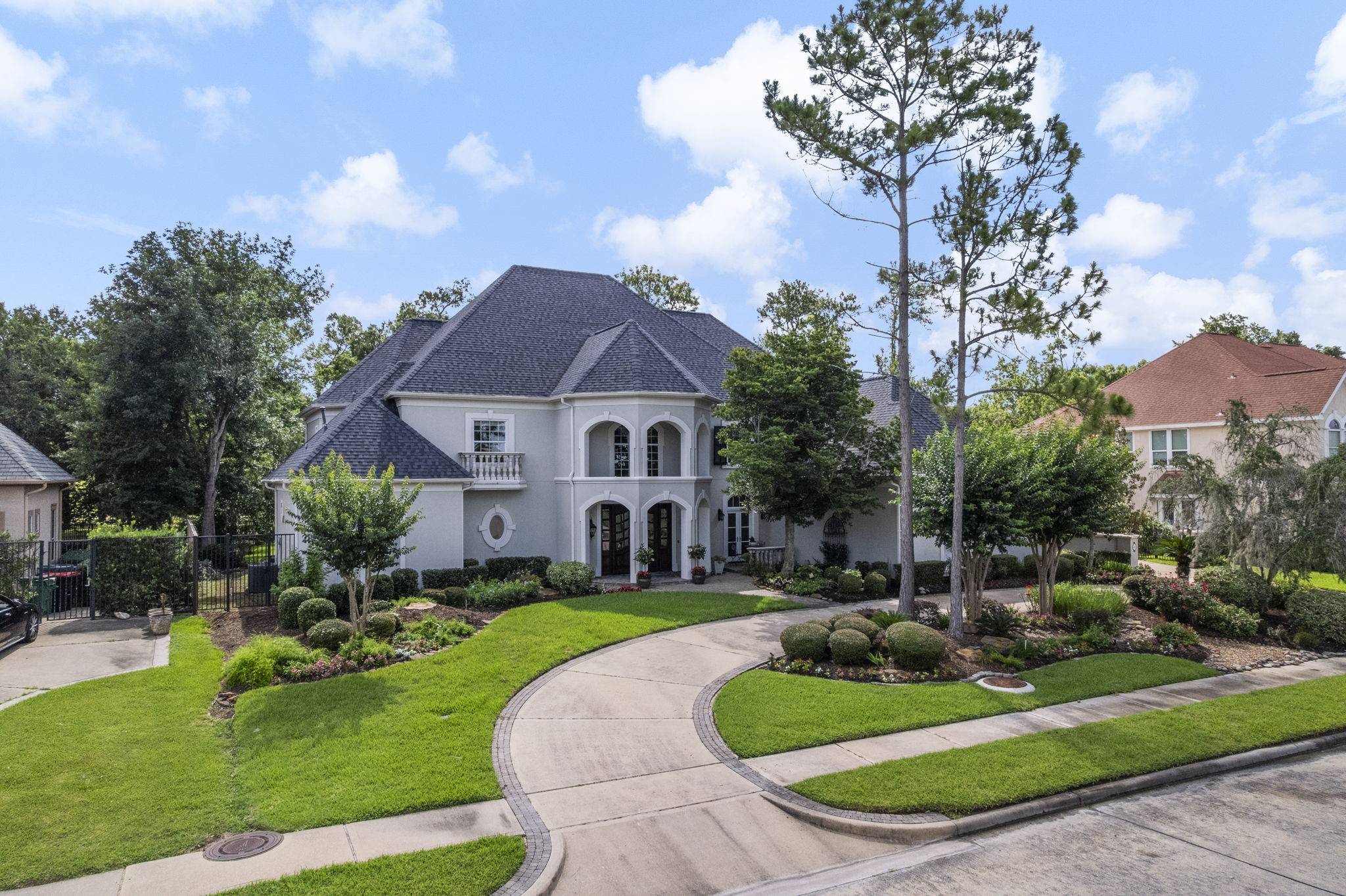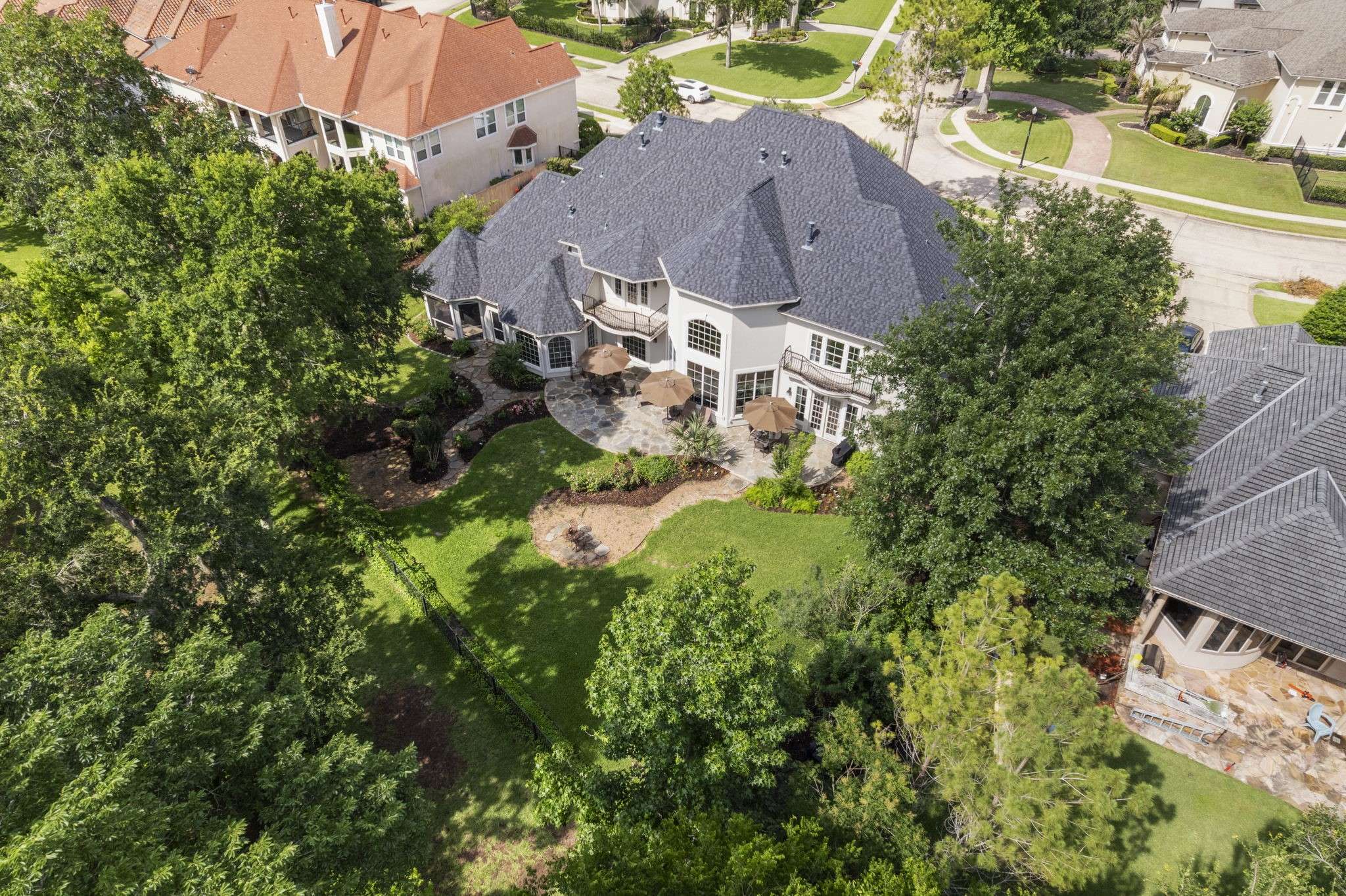5 Beds
6 Baths
5,431 SqFt
5 Beds
6 Baths
5,431 SqFt
Key Details
Property Type Single Family Home
Sub Type Detached
Listing Status Active
Purchase Type For Sale
Square Footage 5,431 sqft
Price per Sqft $234
Subdivision Sienna
MLS Listing ID 23374572
Style French Provincial
Bedrooms 5
Full Baths 4
Half Baths 2
HOA Fees $4,071/ann
HOA Y/N Yes
Year Built 2002
Annual Tax Amount $18,653
Tax Year 2024
Lot Size 0.456 Acres
Acres 0.4565
Property Sub-Type Detached
Property Description
Location
State TX
County Fort Bend
Community Community Pool, Curbs, Gutter(S)
Area 38
Interior
Interior Features Breakfast Bar, Balcony, Crown Molding, Double Vanity, Entrance Foyer, Elevator, Granite Counters, Handicap Access, High Ceilings, Separate Shower, Window Treatments, Ceiling Fan(s), Programmable Thermostat
Heating Central, Gas
Cooling Central Air, Electric, Attic Fan
Flooring Carpet, Concrete, Stone, Travertine, Wood
Fireplaces Number 2
Fireplaces Type Gas Log
Fireplace Yes
Appliance Dishwasher, Electric Cooktop, Electric Oven, Gas Cooktop, Disposal, Microwave, Oven, Dryer, ENERGY STAR Qualified Appliances, Refrigerator, Washer
Laundry Washer Hookup, Electric Dryer Hookup, Gas Dryer Hookup
Exterior
Exterior Feature Balcony, Covered Patio, Deck, Enclosed Porch, Fence, Sprinkler/Irrigation, Patio, Private Yard, Tennis Court(s)
Parking Features Additional Parking, Attached, Circular Driveway, Garage, Garage Door Opener, Oversized
Garage Spaces 3.0
Fence Back Yard
Community Features Community Pool, Curbs, Gutter(s)
View Y/N Yes
Water Access Desc Public
View Lake, Water
Roof Type Composition
Porch Balcony, Covered, Deck, Patio, Porch, Screened
Private Pool No
Building
Lot Description On Golf Course, Subdivision, Views
Entry Level Two
Foundation Slab
Sewer Public Sewer
Water Public
Architectural Style French Provincial
Level or Stories Two
New Construction No
Schools
Elementary Schools Scanlan Oaks Elementary School
Middle Schools Thornton Middle School (Fort Bend)
High Schools Ridge Point High School
School District 19 - Fort Bend
Others
HOA Name SPRAI
Tax ID 8135-72-001-0140-907
Security Features Security System Owned,Controlled Access,Smoke Detector(s)
Acceptable Financing Cash, Conventional, FHA, VA Loan
Listing Terms Cash, Conventional, FHA, VA Loan
Virtual Tour https://youtu.be/9WbQU8S2YhM

"My job is to find and attract mastery-based agents to the office, protect the culture, and make sure everyone is happy! "






