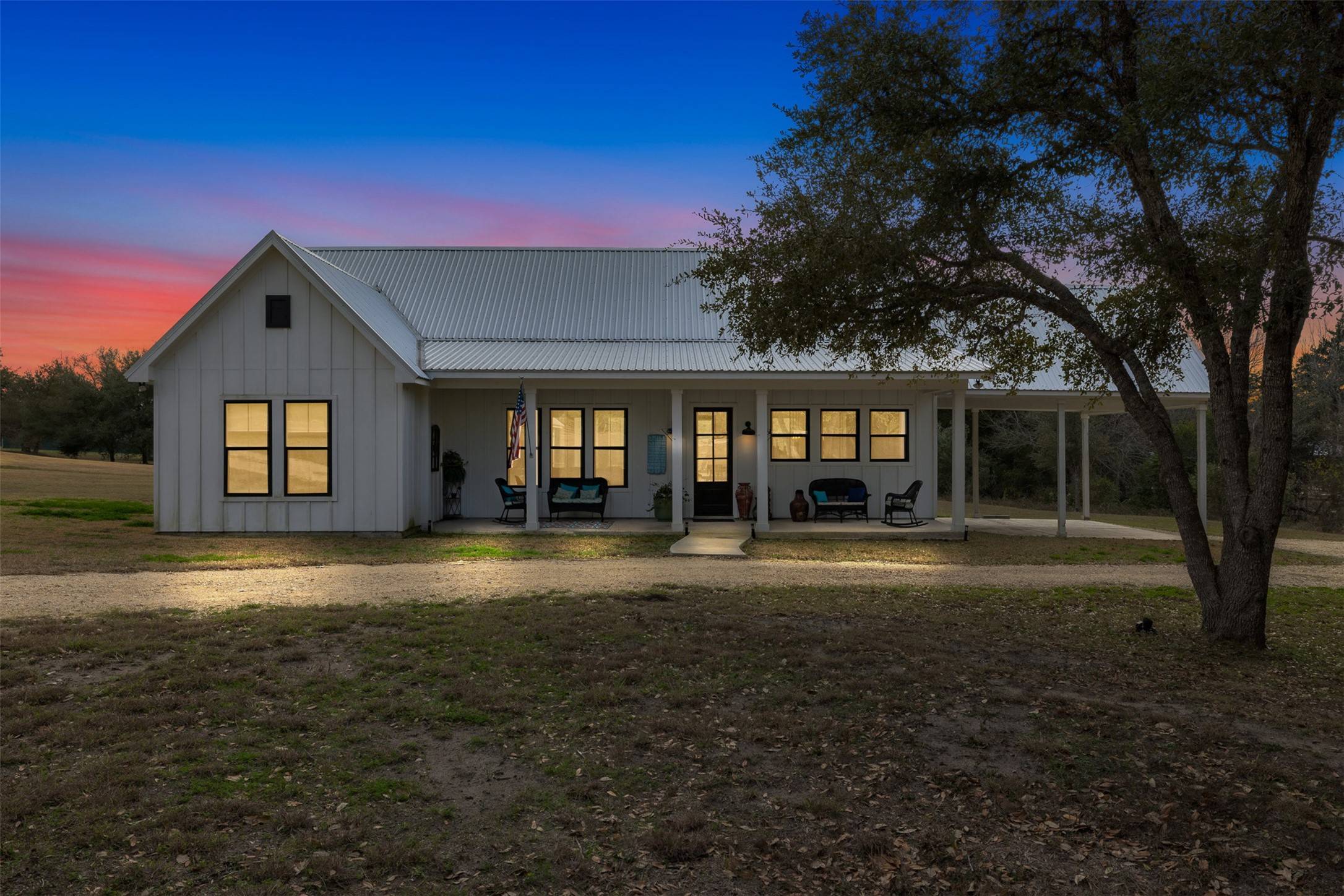$899,000
$899,000
For more information regarding the value of a property, please contact us for a free consultation.
3 Beds
3 Baths
2,546 SqFt
SOLD DATE : 02/28/2025
Key Details
Sold Price $899,000
Property Type Single Family Home
Sub Type Detached
Listing Status Sold
Purchase Type For Sale
Square Footage 2,546 sqft
Price per Sqft $353
Subdivision James Winn League A-114 Tr
MLS Listing ID 90148269
Sold Date 02/28/25
Style Contemporary/Modern,Traditional
Bedrooms 3
Full Baths 3
HOA Y/N No
Year Built 2021
Annual Tax Amount $4,494
Tax Year 2024
Lot Size 2.010 Acres
Acres 2.01
Property Sub-Type Detached
Property Description
This modern farmhouse offers a rare combination of newer construction and small acreage, perfectly situated in a peaceful enclave of just four homes. Featuring shiplap walls, 10-foot ceilings, 8-foot doors, and an open floor plan, the design is both inviting and functional. Expansive windows fill the home with natural light, while beautiful wood floors and custom cabinetry add warmth and character.
The layout includes three bedrooms, plus a spacious upstairs game room, providing room to relax and entertain. Hardie board-and-batten siding ensures durability and timeless curb appeal. Enjoy the outdoors on two porches or take advantage of the convenient carport with direct access to the kitchen.
Nestled on a scenic tract with scattered trees and a wooded backdrop along Boggy Branch Creek, this property offers privacy and natural beauty. Thoughtful deed restrictions maintain the charm and appeal of the neighborhood. Don't miss your chance—call today for details!
Location
State TX
County Fayette
Area 69
Interior
Interior Features Granite Counters, High Ceilings, Kitchen Island, Kitchen/Family Room Combo, Pantry, Window Treatments, Ceiling Fan(s), Kitchen/Dining Combo, Programmable Thermostat
Heating Central, Electric, Zoned
Cooling Central Air, Electric, Zoned
Flooring Tile, Wood
Fireplace No
Appliance Dishwasher, Electric Cooktop, Electric Oven, Microwave, Oven, ENERGY STAR Qualified Appliances
Laundry Washer Hookup, Electric Dryer Hookup
Exterior
Exterior Feature Deck, Fence, Porch, Patio, Private Yard
Parking Features Attached Carport, Additional Parking, Circular Driveway
Carport Spaces 2
Fence Partial
Water Access Desc Public
Roof Type Metal
Porch Deck, Patio, Porch
Private Pool No
Building
Lot Description Cleared, Ravine
Entry Level Two
Foundation Slab
Sewer Public Sewer
Water Public
Architectural Style Contemporary/Modern, Traditional
Level or Stories Two
New Construction No
Schools
Elementary Schools Round Top-Carmine Elementary School
Middle Schools Round Top-Carmine High School
High Schools Round Top-Carmine High School
School District 206 - Round Top-Carmine
Others
Tax ID R98277
Ownership Full Ownership
Security Features Smoke Detector(s)
Acceptable Financing Cash, Conventional
Listing Terms Cash, Conventional
Read Less Info
Want to know what your home might be worth? Contact us for a FREE valuation!

Our team is ready to help you sell your home for the highest possible price ASAP

Bought with Round Top Real Estate
"My job is to find and attract mastery-based agents to the office, protect the culture, and make sure everyone is happy! "






