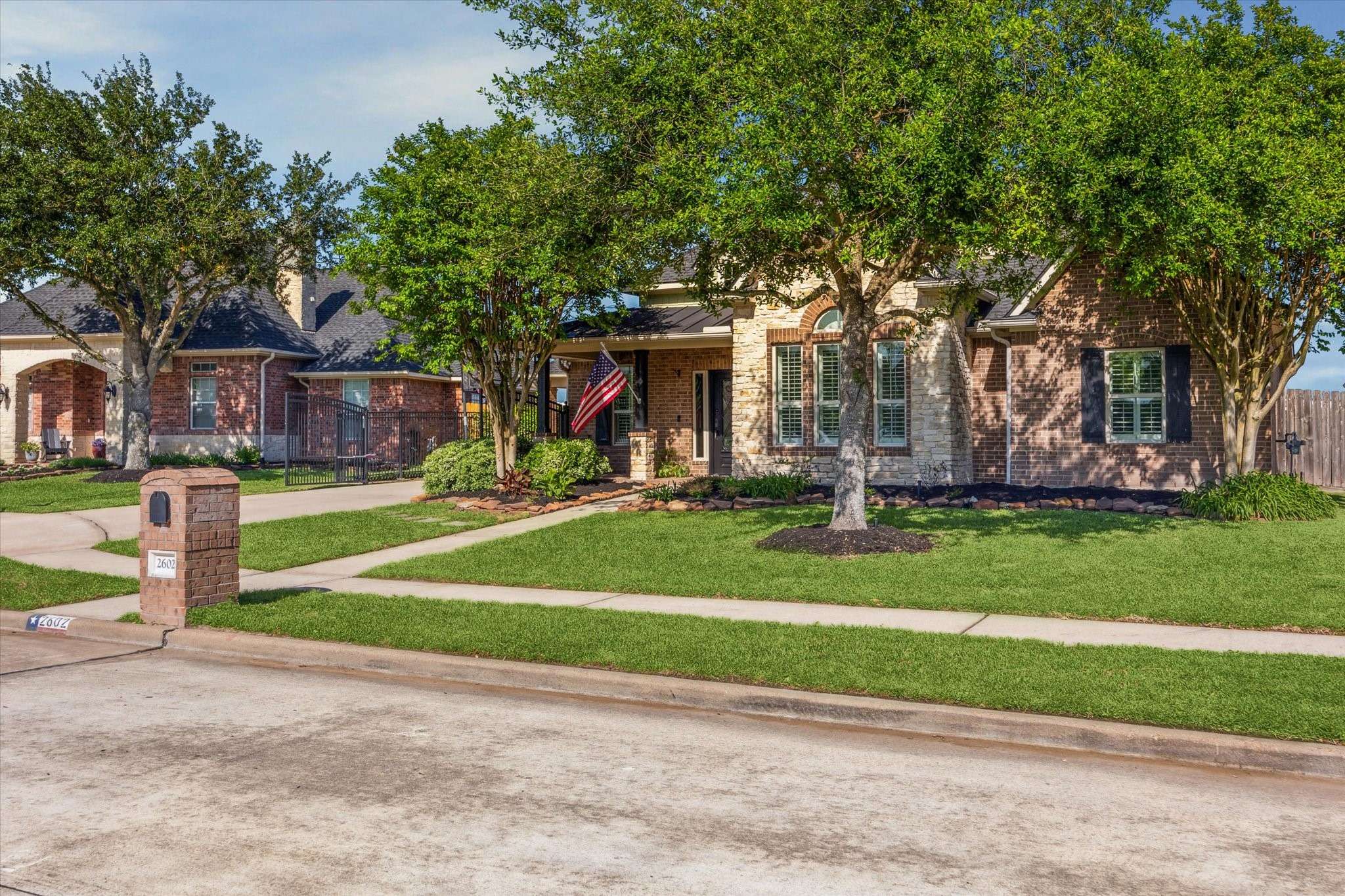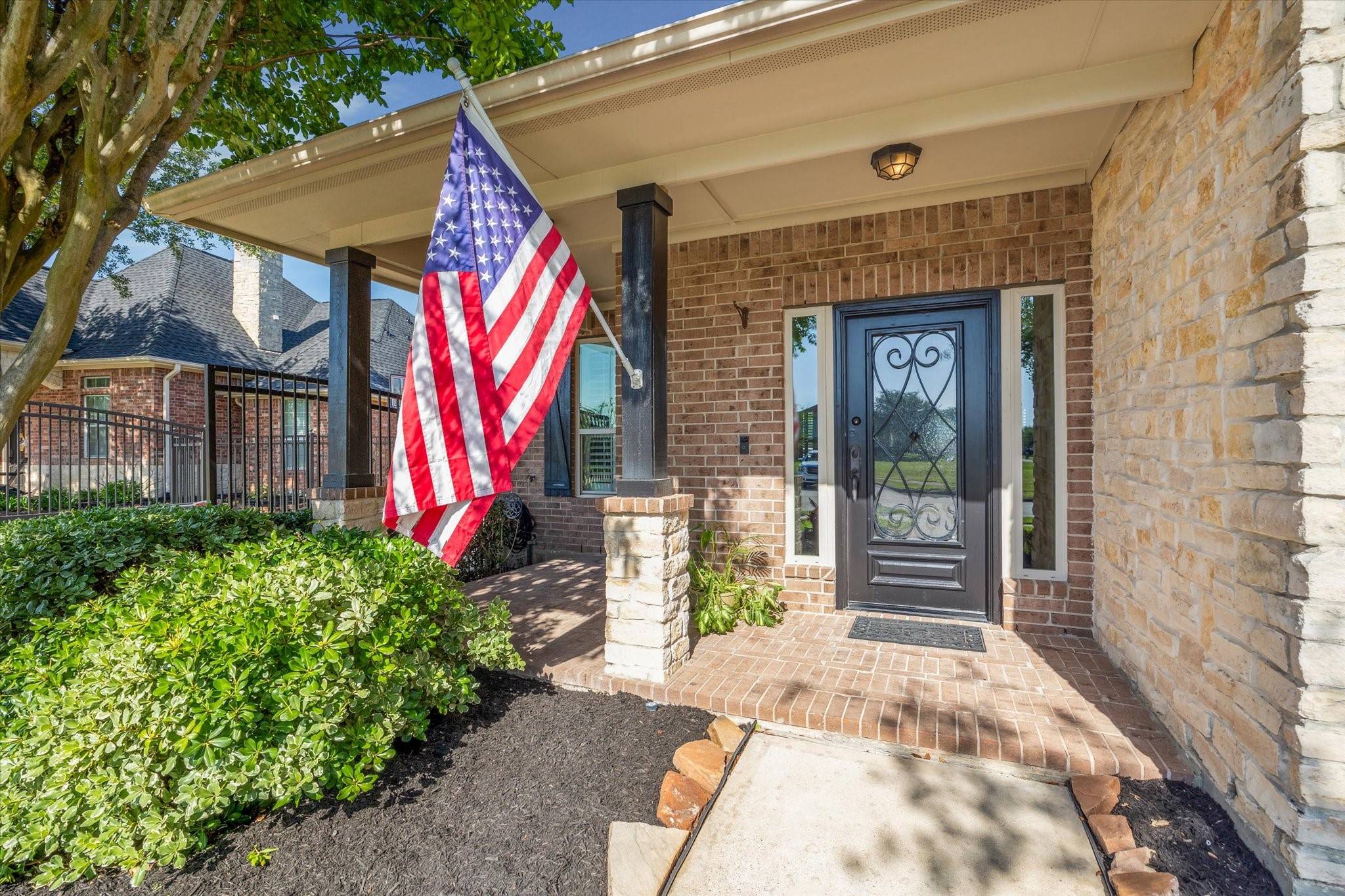$462,400
$469,900
1.6%For more information regarding the value of a property, please contact us for a free consultation.
4 Beds
3 Baths
2,800 SqFt
SOLD DATE : 05/23/2025
Key Details
Sold Price $462,400
Property Type Single Family Home
Sub Type Detached
Listing Status Sold
Purchase Type For Sale
Square Footage 2,800 sqft
Price per Sqft $165
Subdivision Santa Fe Trail
MLS Listing ID 42132203
Sold Date 05/23/25
Style Traditional
Bedrooms 4
Full Baths 3
HOA Y/N No
Year Built 2008
Annual Tax Amount $12,363
Tax Year 2024
Lot Size 9,186 Sqft
Acres 0.2109
Property Sub-Type Detached
Property Description
Preview This Custom Home on a Culdesac Street! Classy Open Split Floorplan! Enjoy freshly painted interior, Gorgeous wood flooring in Family Room w/ Custom Builtins, Gaslog Fireplace & Plantation Shutters! Freshly Painted Kitchen Offers Generous Cabinet Space & Plenty of Granite Countertops Perfect for Hosting Your Friends & Family! Home Flows Nicely with Breakfast Bar Separating Kitchen From Dining Area, Yet Open to Family Space! Indoor Utility Conveniently Located next to Back Door! Two Freshly Carpeted Nice Size Bed Rooms w/ Plantation Shutters and Hall Bath w/ Separate Shower Space and Prep Area * Perfect for Siblings Sharing The Bathroom! Spacious Primary Features: Plantation Shutters, Recessed Lighting, Primary Bath, Two Sinks, Lots Of Storage & Built-ins in Your Walk in Closet! Upstairs Set up is PERFECT for a Parent/In Law living or visiting* Or Kids Hang out With Bed Room, Media Room with Builtins Plus a Full Bath! Exterior Features Play House & Storage Shed-Both w/ AC! WOW!
Location
State TX
County Harris
Community Community Pool
Area 6
Interior
Interior Features Crown Molding, Double Vanity, Entrance Foyer, Granite Counters, Jetted Tub, Kitchen Island, Kitchen/Family Room Combo, Pantry, Separate Shower, Tub Shower, Walk-In Pantry, Wired for Sound, Window Treatments, Ceiling Fan(s)
Heating Central, Gas
Cooling Central Air, Electric
Flooring Carpet, Tile, Wood
Fireplaces Number 1
Fireplaces Type Gas, Gas Log
Fireplace Yes
Appliance Dishwasher, Electric Oven, Gas Cooktop, Disposal, Microwave
Laundry Washer Hookup, Electric Dryer Hookup, Gas Dryer Hookup
Exterior
Exterior Feature Covered Patio, Fence, Sprinkler/Irrigation, Porch, Patio, Storage
Parking Features Electric Gate, Garage, Garage Door Opener
Garage Spaces 2.0
Fence Back Yard
Community Features Community Pool
Water Access Desc Public
Roof Type Composition
Porch Covered, Deck, Patio, Porch
Private Pool No
Building
Lot Description Cul-De-Sac, Subdivision
Entry Level One
Foundation Slab
Sewer Public Sewer
Water Public
Architectural Style Traditional
Level or Stories One
Additional Building Shed(s), Workshop
New Construction No
Schools
Elementary Schools Heritage Elementary School (La Porte)
Middle Schools Lomax Junior High School
High Schools La Porte High School
School District 35 - La Porte
Others
Tax ID 127-584-001-0017
Ownership Full Ownership
Security Features Security Gate,Prewired,Smoke Detector(s)
Acceptable Financing Cash, Conventional, FHA, VA Loan
Listing Terms Cash, Conventional, FHA, VA Loan
Read Less Info
Want to know what your home might be worth? Contact us for a FREE valuation!

Our team is ready to help you sell your home for the highest possible price ASAP

Bought with 316 Realty Group
"My job is to find and attract mastery-based agents to the office, protect the culture, and make sure everyone is happy! "






